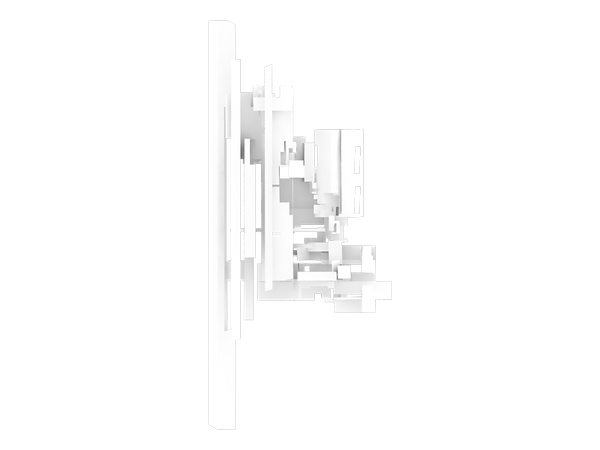Troy Housing Project
Year 2 Semster 2
Omi is an art center that provides various programs for international artists. It is a none profit organization that houses artist and their work. One of the programs offered at the Center OMI Architecture. As they were looking to expand the program we were asked to design residencies.
CASE STUDY
Before beginning the design phase of this project a case study was conducted on programming a large residential area. In this case the building under study was the
RESIDENTIAL EXPLORATION
The design drive behind this project was to create a residential communal hub where different socio-economic classes could reside while still creating overall community spaces for the city of Troy. The location of the project where the City of Troy's old City hall resided off of the Hudson River. It's location is the heart of where downtown troy is beginning to revive is cultural scene.
THE TOWER
As an architectural tool the tower works as the bridging between the program with in this building the cubes the cantilever off are the residential spaces. Following the each tower to the top they all converge to create a student/ communal run library. The towers also house a vertical garden that begins to bleed in the personal spaces of residents of the cubes that attach to the towers.
THE CUBE
The green spaces blur from the towers themselves into a the homes of the residents, the patterning of the cubes allows for views of downtown troy and Hudson while still providing privacy. There opaque and transparent aspects to the facade system.


Project Gallery
Each gallery highlights an aspects of the design phase



















